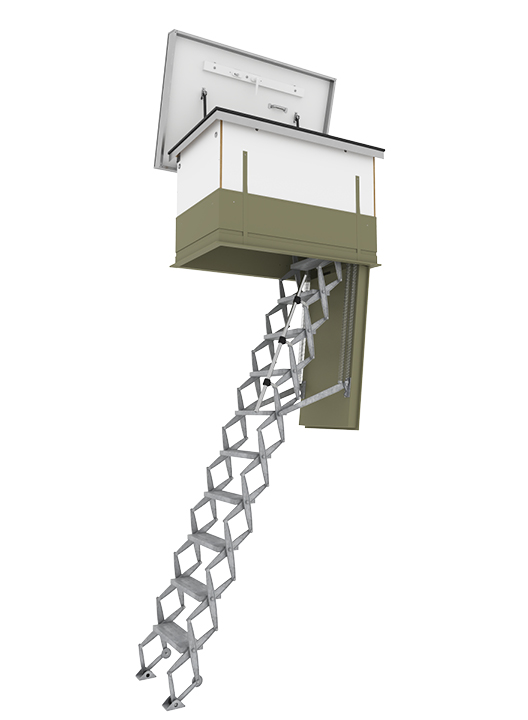Price
- Productprice0,00 €
- Extra charge cover strips0,00 €
- Extra charge shaft railing0,00 €
- Extra charge guardrail0,00 €
- Extra charge handrail0,00 €
- Extra charge lid mount0,00 €
- Extra charge hatchbox height/
divided trapdoor0,00 € - Extra charge metal fittings of cover0,00 €
- Extra charge upper cover
electrically operated0,00 € - Extra charge divided trapdoor0,00 €
- Extra charge handle set0,00 €
- Extra charge comfort treads0,00 €
- Extra charge junction of hatchbox0,00 €
- Extra charge U - value0,00 €
- Extra charge top opening device0,00 €
- Extra charge RAL colour concertina0,00 €
- Extra charge lock0,00 €
- Extra charge lock above0,00 €
- Extra charge double cover DD0,00 €
- Extra charge assembling aid0,00 €
- Extra charge hinges0,00 €
- Extra charge remote control0,00 €
- Extra charge protective rail for opening0,00 €
- Extra charge clamping rail0,00 €
- Extra charge frame width0,00 €
- Extra charge step protector0,00 €
- Sash count0
- Net0,00 €
- Vat 19%0,00 €
- Total0,00 €
Compare products (0 product) (0 products)
Space-saving stairs steel hatch F30 / F60 with retractable stairway
In public buildings, our weather-resistant solution for the installation in reinforced concrete ceilings, which belong to the fire resistance class F30 / F60, have proven very reliable. The upper cover is clad with galvanised sheet steel and has a circumferential double seal. As accessory element, you can purchase a lockable cover that prevents unauthorised access from the outside.

Technical Features:
- Steel hatch F30 / F60
- Certified 30/60 minutes from below
* according to DIN4102 Part 2 by MPA Stuttgart
- Installation in reinforced steel cement ceilings from 180 mm that belong to min. F30 / F60 classes according to DIN 4102-4 - Energy label
- Component: 0.24 W/m²K*
- Bottom cover: 0.57 W/m²K*
- Top cover: 0.68 W/m²K*
* calculated by manufacturer according to DIN EN ISO 6946 - Energy efficiency
- Circumferential seal (quadruple)
- Thermal insulation in the covers - Upper cover
- Metal flashing with galvanised sheet steel
- Closure: bar lock
- Prepared for customer-provided profile cylinder
- Edge glued for protection against weather
- incl. rubber hollow profile seal (double) with contact lip for roof membrane
- Side customer-provided insulation max. 40 mm
- Impermeable to driving rain (Class E1200) - Hatchbox / cover
- Sheet steel, primed
- With circumferential profile frame
- Snap-lock closure
- Case height: 33 cm (steel case)
- Wooden insert: water resistant
- Installation allowance 2 cm
- 2 seals - Stairs
- Aluminium retractable stairways
- Treads: 20-38, 14 deep (made of pressure die-casting)
- Treads: 43-58, 16 deep (made of aluminium profile)
- Load bearing 200 kg - Ready-to-install with standard accessories
- Telescoping handrail
- Operating pole
